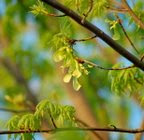Book 2 of my summer reading frenzy:
Ken Smith Landscape Architect Urban Project
Source Books in Landscape Architecture
Edited by Nicola Bednarek
Ken Smith has to be a lesson in creative problem solving. The projects presented in the book have a very rigid list of parameters. Smith solves these in creative and vibrant ways.
The graphics and photo montages are beautifully executed and are to be aspired to. Smith’s play with form and color is intriguing. They are very architectural but have the sensitivity of a Landscape Architect.
PLAN OF HIRIYA LANDFILL PARK COMPETITION, TEL AVIV, 2004
My favorite of the three projects is not the East River Ferry Landings with the environmental overtones, but the children’s temporary school yard, P.S. 19 in
Seemingly inexpensive materials are used to create unique, usable and exciting spaces for children. Vibrant dots and a cloudy blue sky change pavement and fence into what must be a surreal world for a child. The space itself is not altered very much; it is the experience of the space and the way the space is changed to be used that is the genius and lesson. In architecture school I learned to not see color. If you build it and it has to be a specific color then someone will come along behind you and paint it. Smith admits to the temporary qualities of his projects. The school buildings the design is built for is for temporary class rooms twenty years old.
The butterfly and bird garden is beautiful, although not the focus of the garden. It has to be the escape-from-the-pavement and the resting space from the severity of the activity space. Colorful trash bins are changed into plant containers. Growing plants is an important interaction for children. Container gardening requires commitment and responsibility, and there are many lessons that can be taught through it. Cycles, growth, stewardship and science. The whole design becomes a learning extension from the inside to the outside.
Landscape Architecture needs to be that connection from the inside to the outside. It needs to be the human interpretation and transition zone between the built (the decaying) and the nature (life and growth). What better transition than garbage dumpsters becoming locations of growth?



