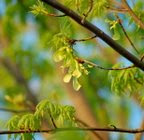
My Sketchup Model I presented to the customer, along with other drawings.
 The fir has already found its home on the top of the arbor.
The fir has already found its home on the top of the arbor.
 5" steel pipe cut to length, and 10" concrete columns.
5" steel pipe cut to length, and 10" concrete columns.
 Because the garden path is curved the arbor has a slight curve. I expected a little bit more fan in the overhead pipe, but the difference in distance apart were swallowed up by the scale of the pipe and its length.
Because the garden path is curved the arbor has a slight curve. I expected a little bit more fan in the overhead pipe, but the difference in distance apart were swallowed up by the scale of the pipe and its length.

The customer has a beautiful garden that I helped design in its early stages. It is a true garden that has evolved and matured at the caring hand of its owner.
 The fir has already found its home on the top of the arbor.
The fir has already found its home on the top of the arbor. 5" steel pipe cut to length, and 10" concrete columns.
5" steel pipe cut to length, and 10" concrete columns. Because the garden path is curved the arbor has a slight curve. I expected a little bit more fan in the overhead pipe, but the difference in distance apart were swallowed up by the scale of the pipe and its length.
Because the garden path is curved the arbor has a slight curve. I expected a little bit more fan in the overhead pipe, but the difference in distance apart were swallowed up by the scale of the pipe and its length.
The customer has a beautiful garden that I helped design in its early stages. It is a true garden that has evolved and matured at the caring hand of its owner.

